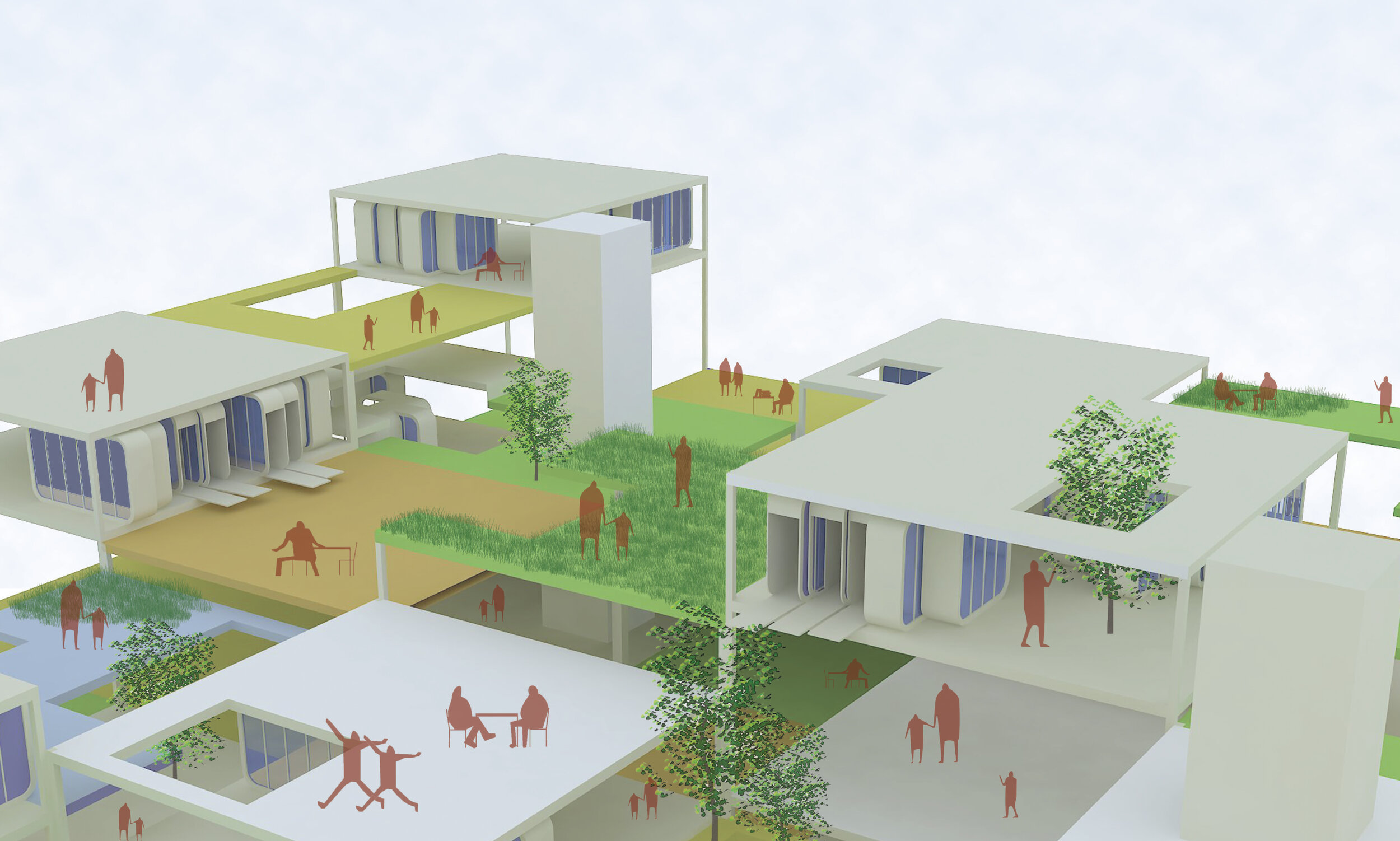
Sliding House
Architectural Design / Daejeon, South Korea
We want to re-imagine not just how homes are used, but their surrounding neighbourhoods too. This project re-envisions the form of a home and its interconnected public space.
The modular living spaces can be moved and re-arranged to suit the whims of the owners. It is situated in a multi-level grid that blends leisure and energy production to help promote human behavior in a sustainable direction.
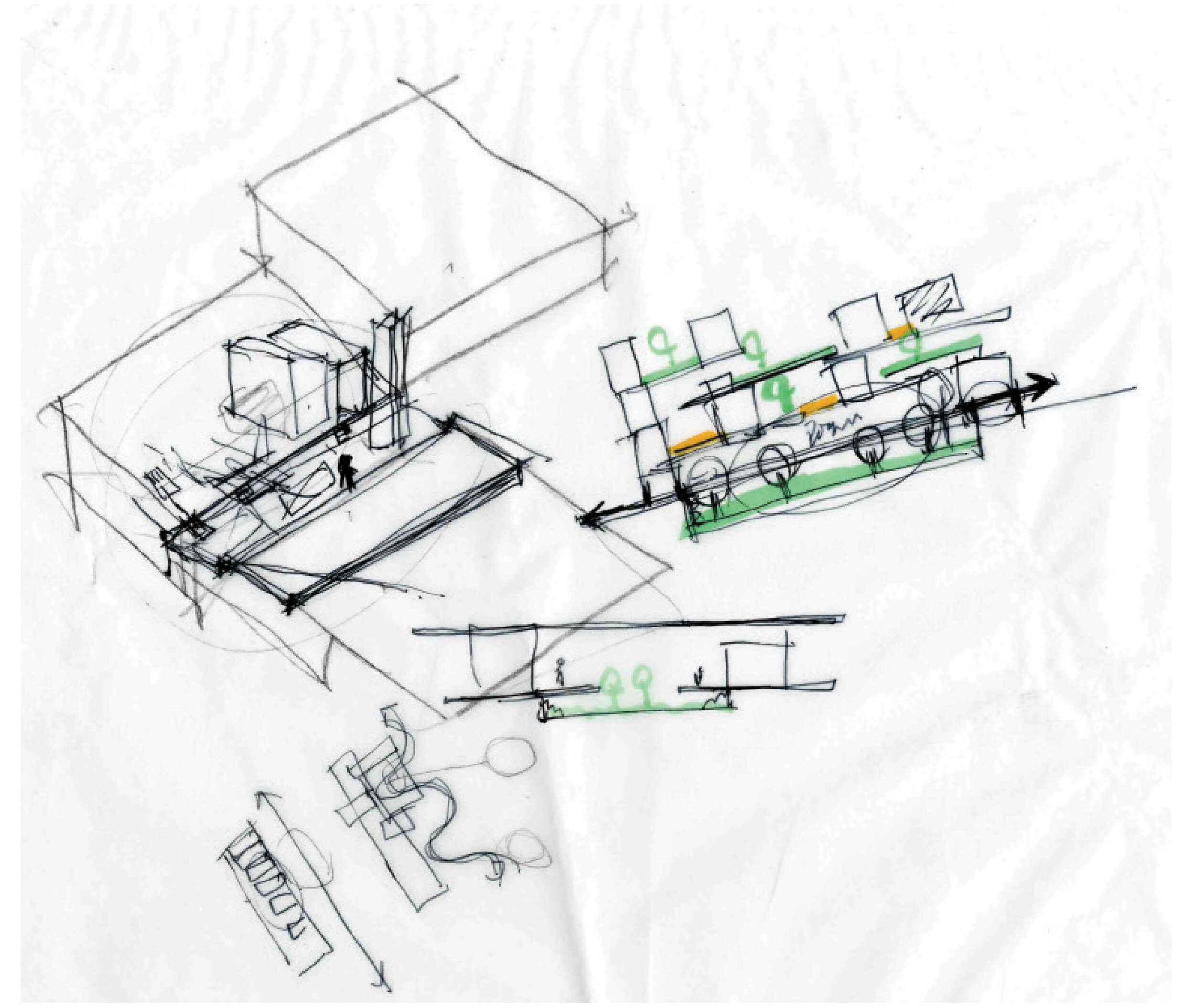
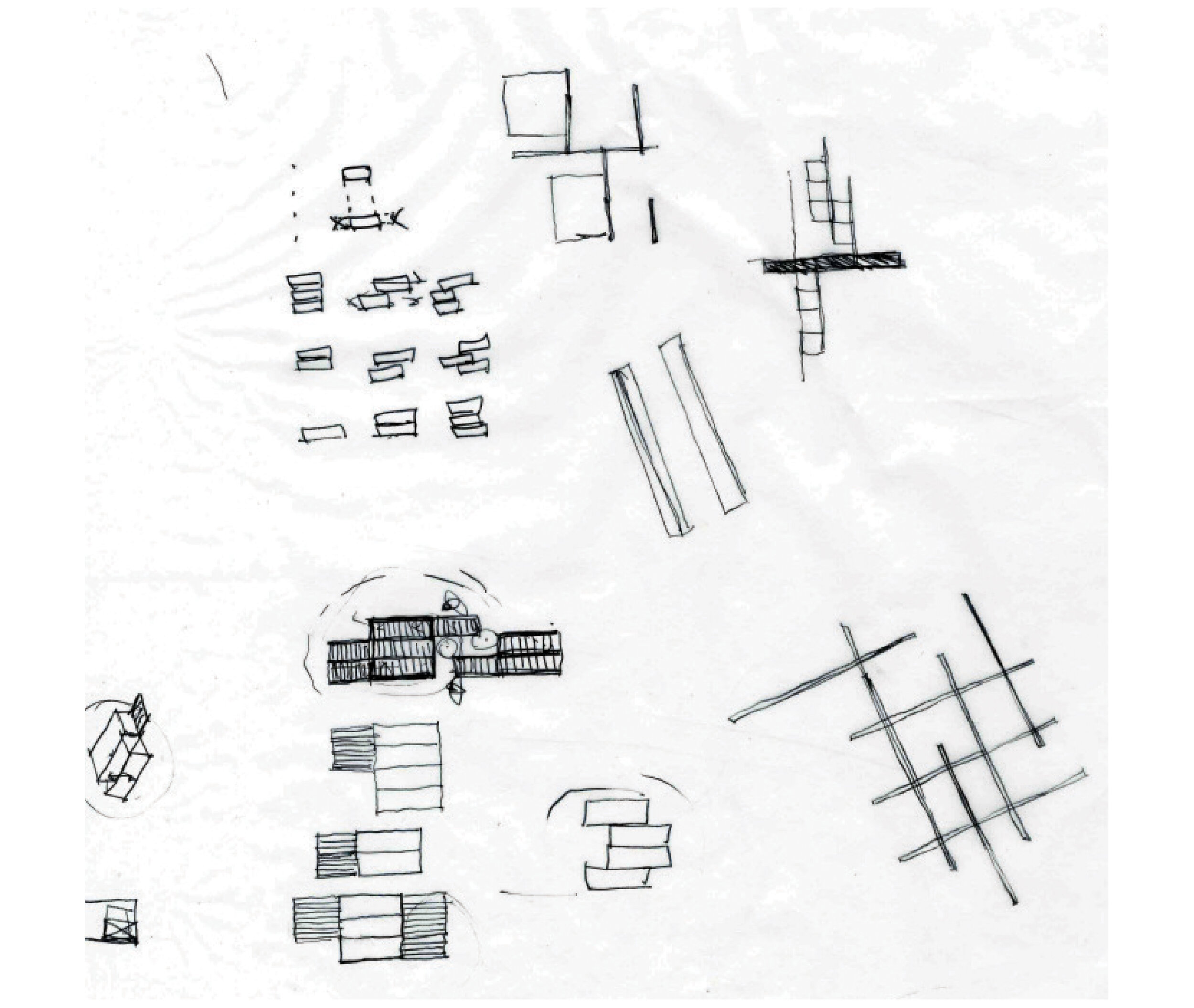
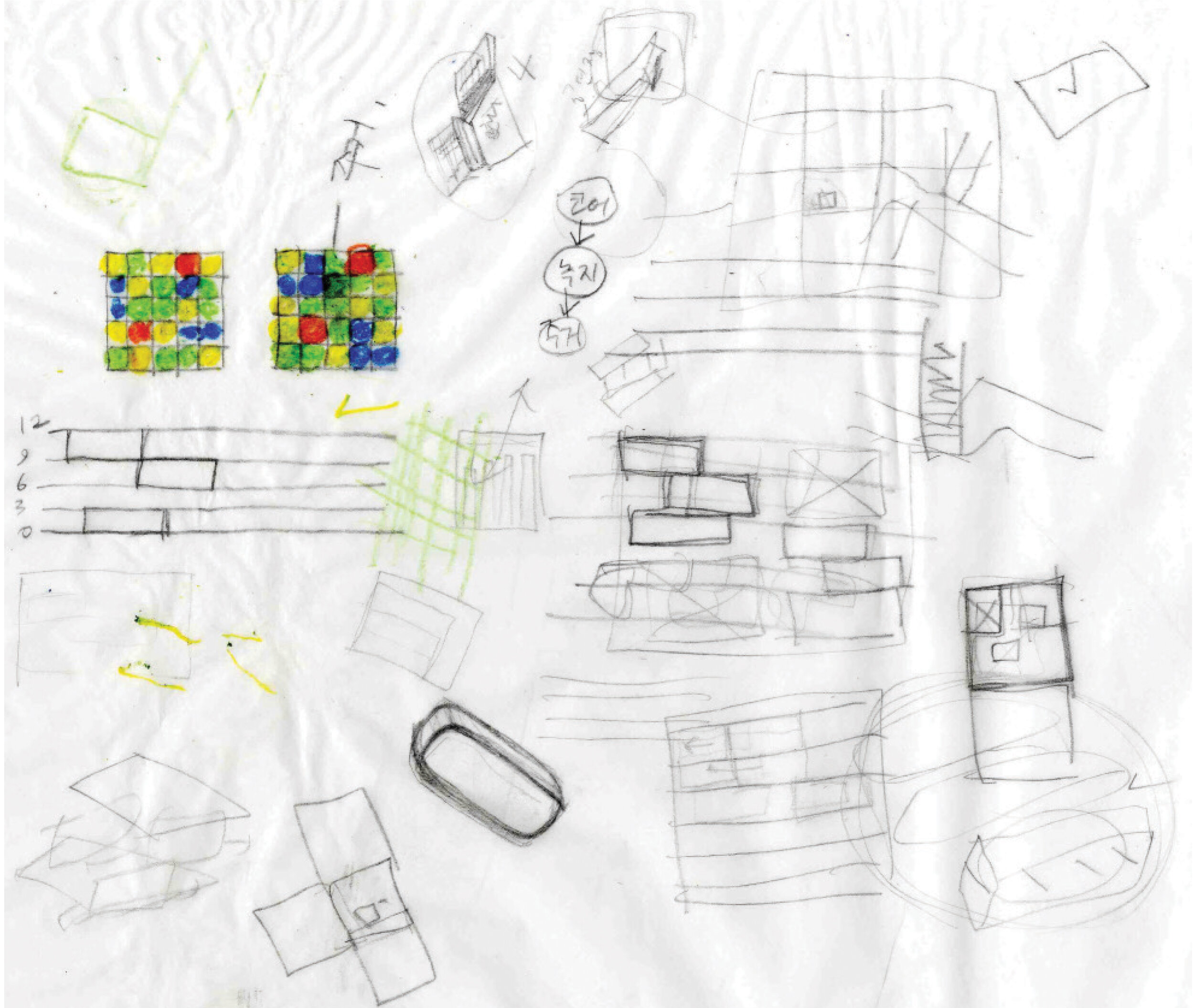
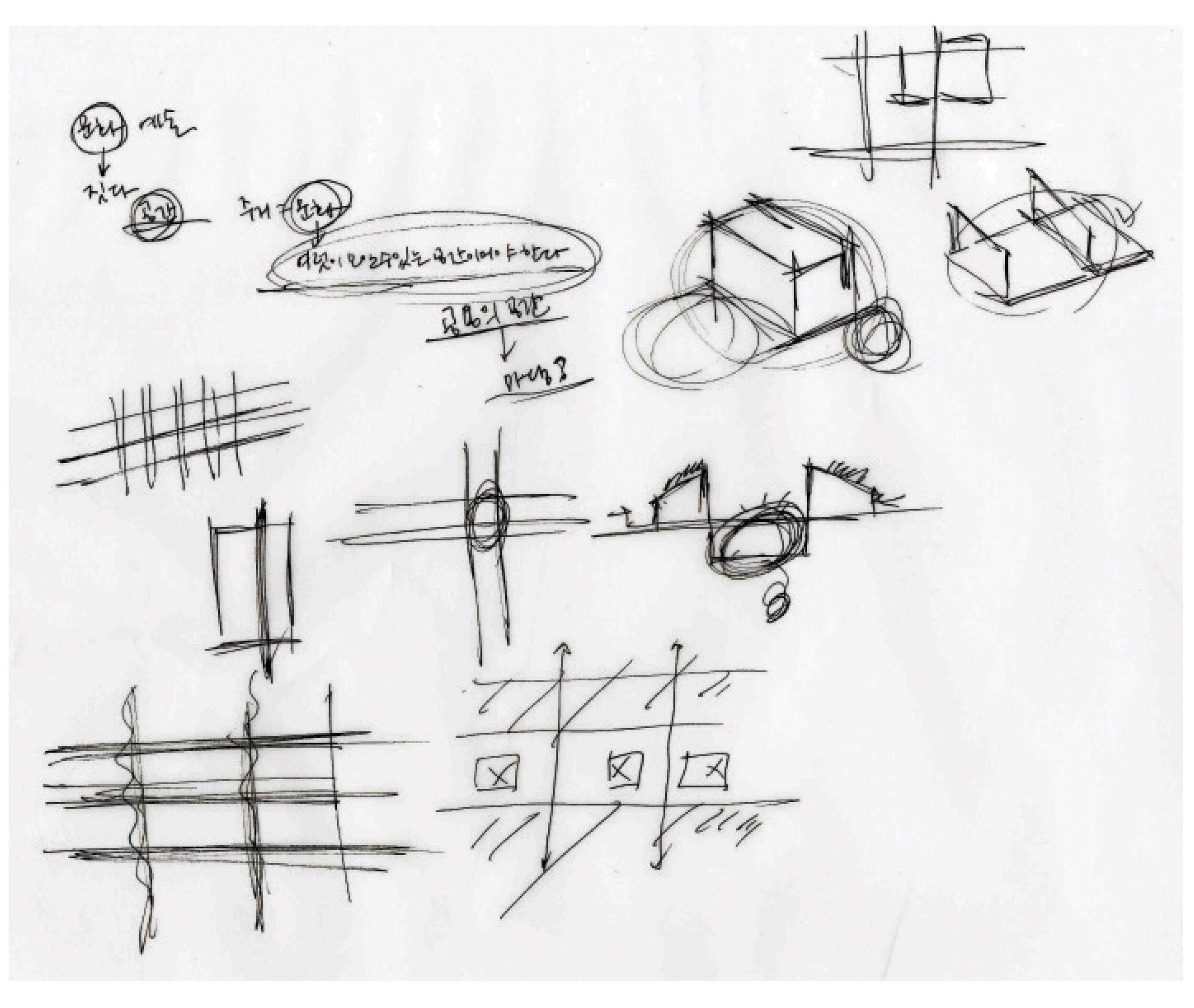
Concept
The house should change to the whims of its owner. The house can be an object of expression. It can adapt to people’s changing needs. It also moves to join and separate from other spaces. Sometimes it can move to meet nature, or to meet another public space.
Unit Plan
3 Types of Unit
There are three types of minimum unit. The size of each unit can be chosen by the individual.
Adding up units
Each unit is attached to a unit of the same size. The units combine and form a larger unit. Depending on the family member, you can add as many units as you need. The size of the space can be adjusted according to the use of the room.
Sliding units
Each unit can move left and right along the floor rail. The internal floor plans change depending on how each unit is attached.
Platform
12X12 platform mix
Each platform’s personality is based upon a particular theme, including green space, culture, art, and residence. Through the arrangement of these platforms, green space, culture and art are mixed. They are connected to each other, forming a larger cultural space.
Platform use
Each platform plays a different role. First, the natural rainwater that collects into the water space is sent to the farm in the column of pillars supporting the platforms. The rainwater is used on farms, and the plants and vegetables grown on these farms provide the nourishment for each family. A farm close to home, not located outside the city center, is a way to live closer with nature.
Sustainable nature
Plants and vegetables grown on farms are used as food in each family. Leftover food is turned into fertilizer, which is compost for farm use.
Various platforms can be juxtaposed creatively to create a continuous space. Rather than having the space set on one floor, you are able to position the platforms on various levels. The diversity of levels serves as a catalyst for new behaviors and events.












